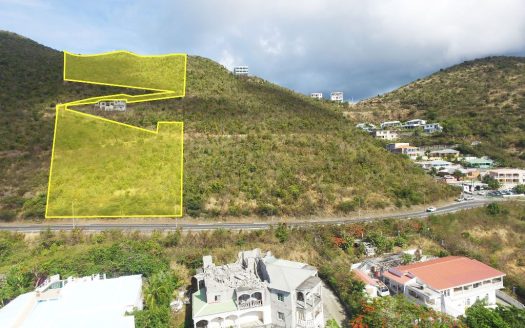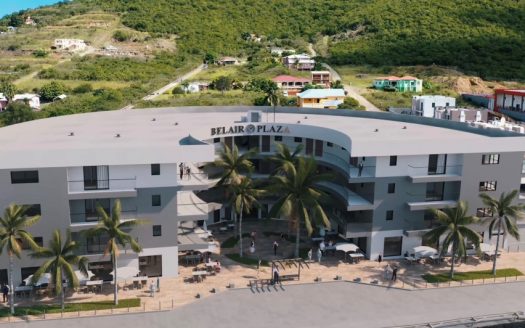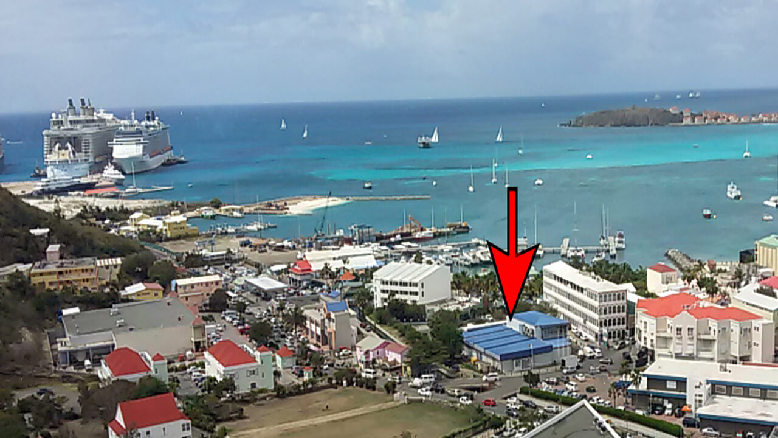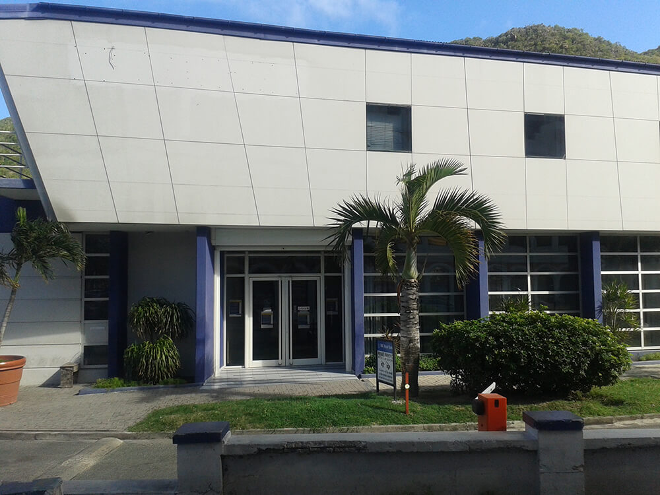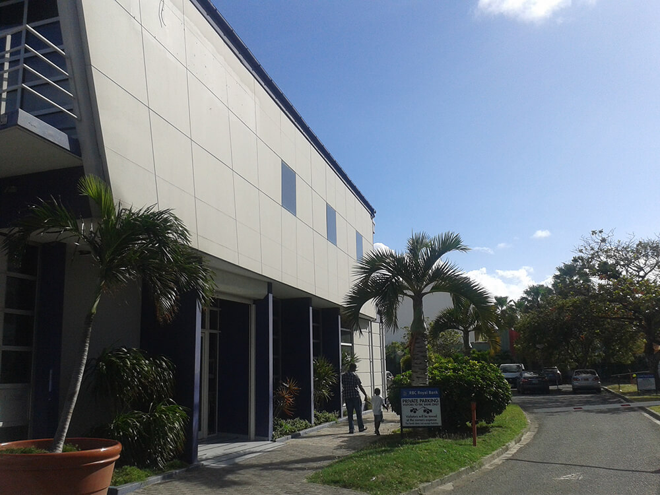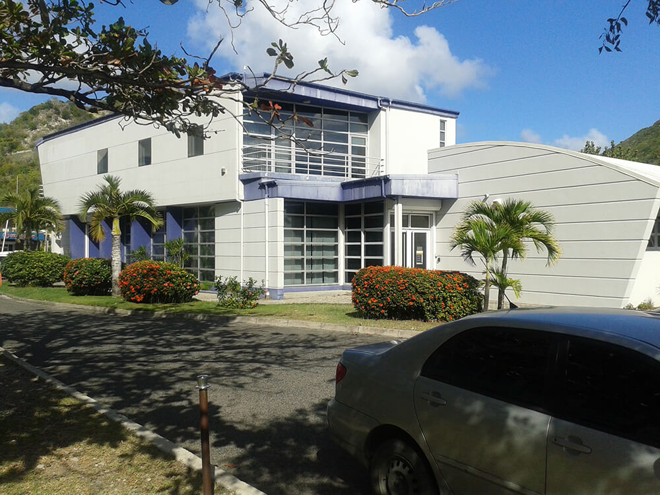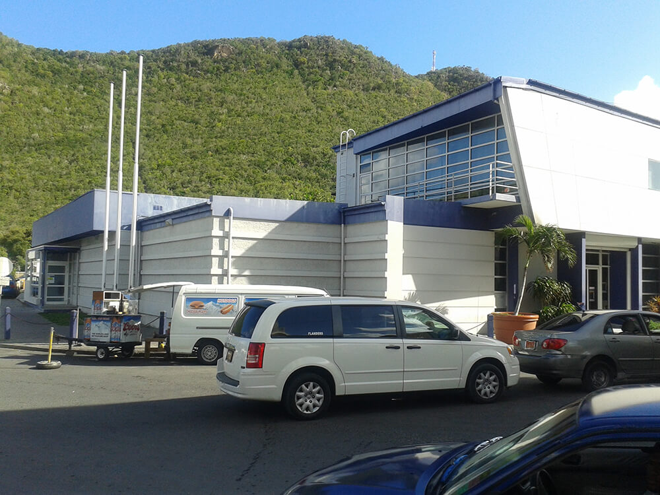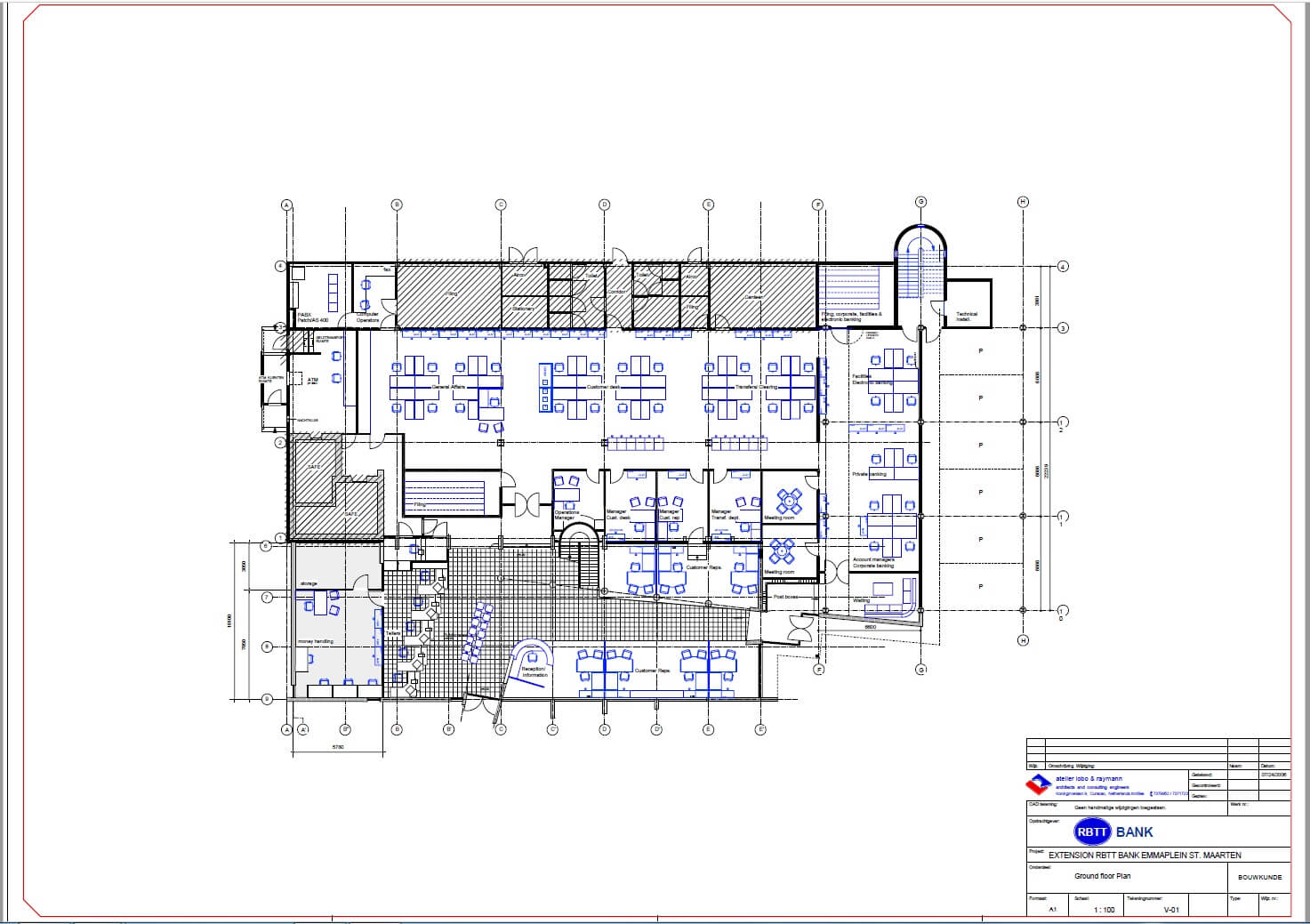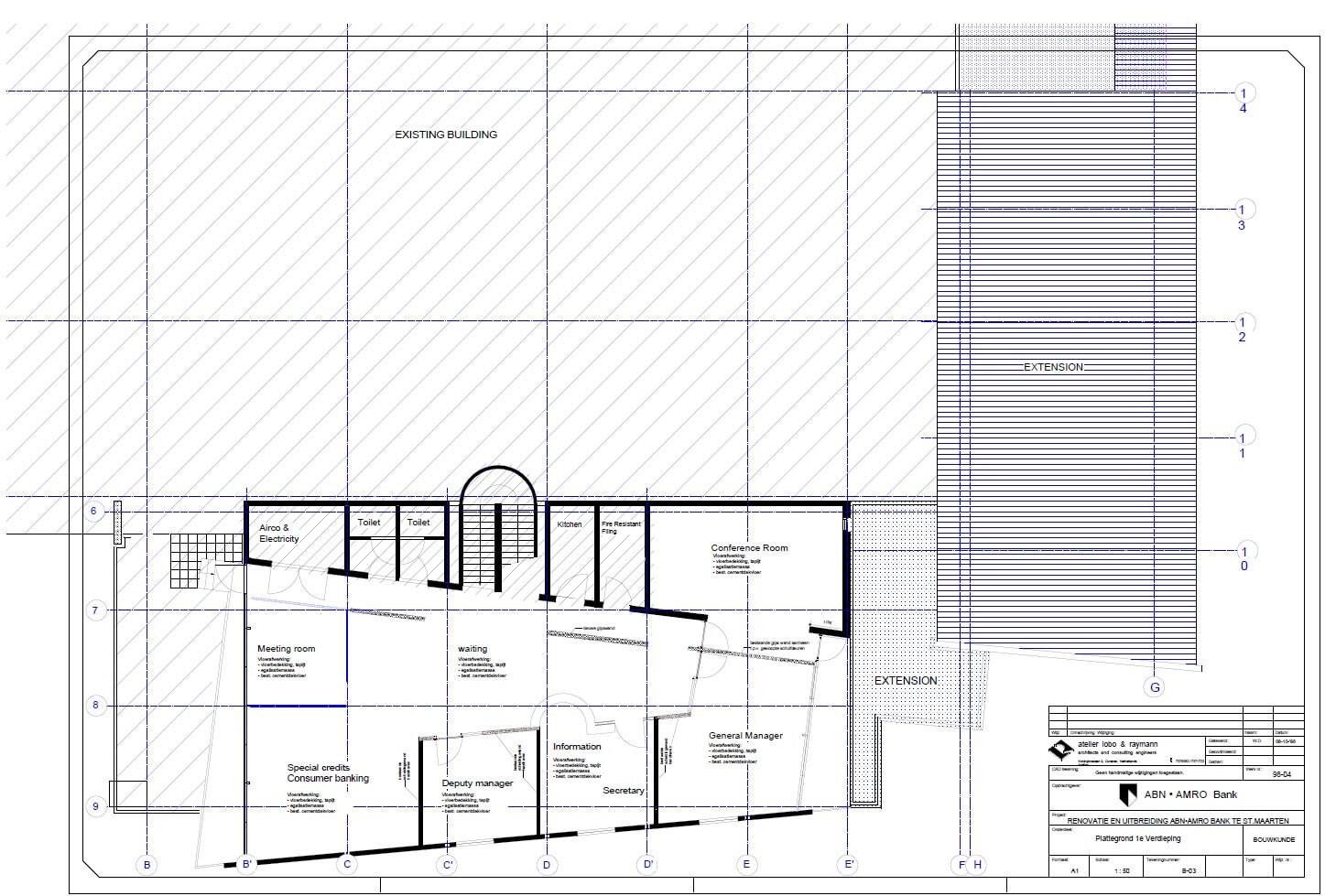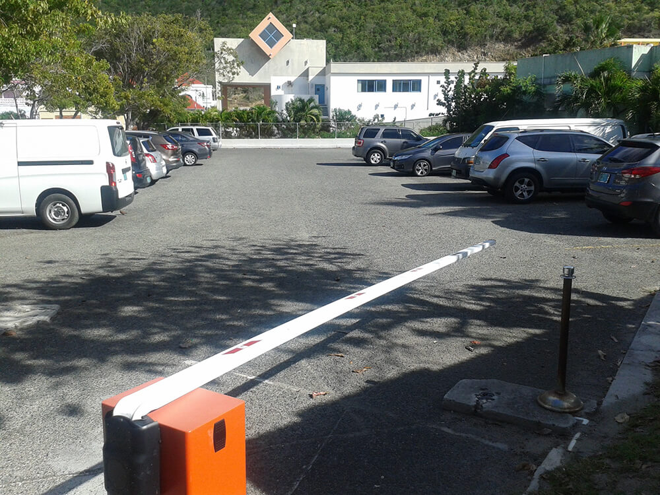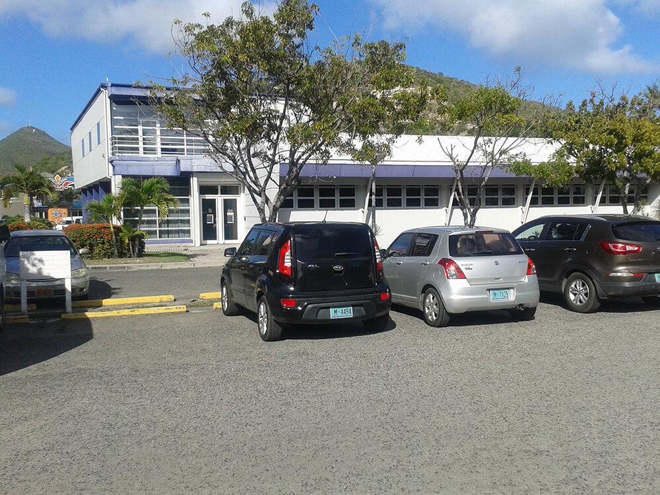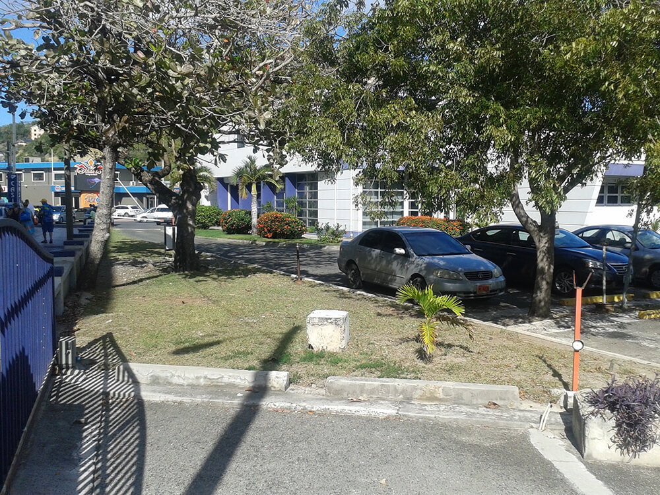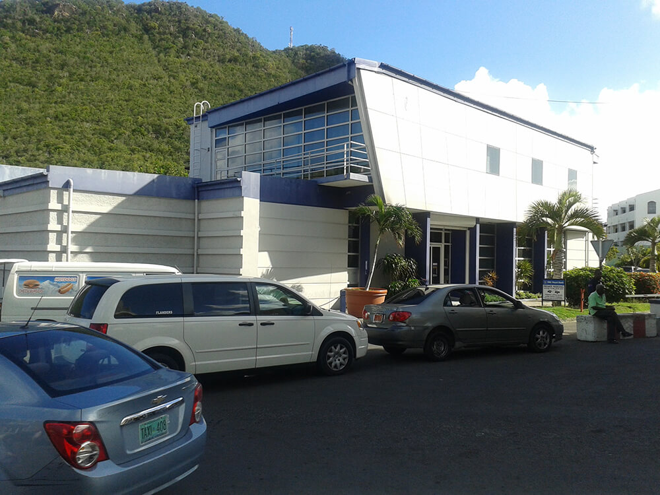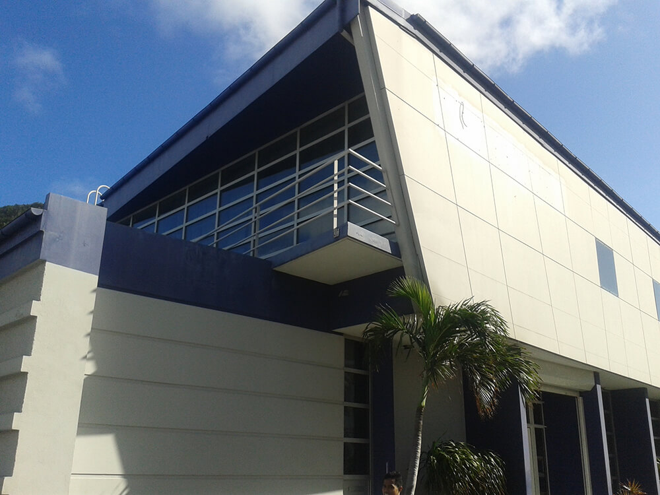Overview
- Updated On:
- January 13, 2025
- 3 Bathrooms
Description
“Commercial Building for Sale in St. Maarten – Philipsburg Front Street to the Boardwalk”
The ground floor of the building contains:
– Customer area
– Cashiers with private cashier section
– General offices with new wing in the South
– Central cash department with ATM machine
– Several archives with fire resistant provisions
– Computer server room
– Printing room
– 5 Individual offices with separate Clients meeting room
– Store room
– Customer waiting room
– Entrance hall
– Post-box section
– Canteen with kitchenette
– Restrooms female & male (4 stalls for women and 2 stalls for men)
– A/C room
The second floor contains:
– 2 individual offices
– Board meeting room
– Customer area
– Kitchenette
– 2 Restrooms male & female (1 stall each)
– 2 balconies
– A/C room
Other site improvements:
– Drive-in with barrier
– Paved parking area and walkways
– Landscaping
– Chain-linked fencing
The construction consists of concrete footings with concrete floor slabs. Block work is used for the walls and concrete columns and beams with a partial bearing steel structure with columns and beams. The roof section consists of wooden structure with plywood roof boarding and finished with bitumen roof finish.
The new wing is finished with metal roof sheets. Part of the wall finishing is the so-called “trespa” sheets.
The floors are generally tiled with heavy duty tiles in the customers area’s and in the bathrooms. The bathrooms and kitchenette are tiled partially with ceramic tiles. Theo office section floor is carpeted.
The fire archives have provisions at the interior for fire resistance.
The parking area is paved with asphalt with the area’s in between landscaped.
Overall property rating of the building and its improvements is good to excellent

- Principal and Interest
- Property Tax
- HOA fee


